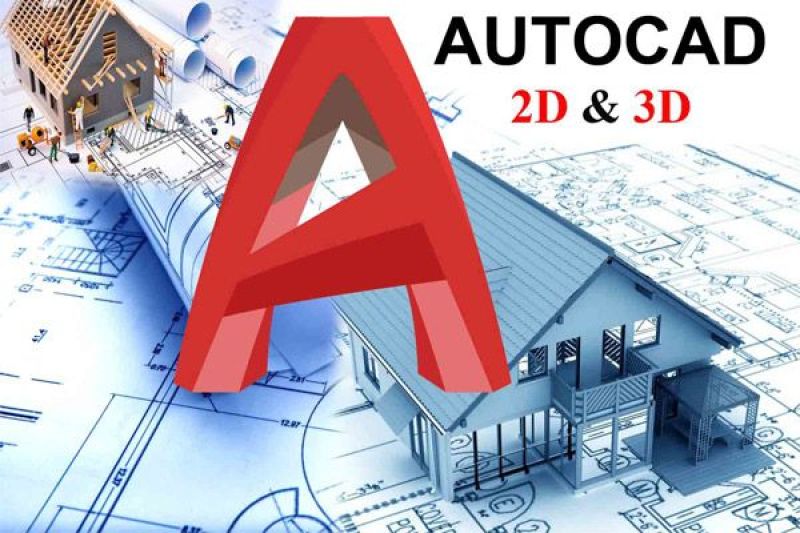
CERTIFICATE COURSE IN AUTOCAD
Duration: 3 Months
Course Overview:-
AutoCAD course deals with the designing of software that is used to create digital designs of structures. Autodesk developed and marketed it. It helps to create 2D and 3D designs for different fields such as engineering, architecture, graphic designing, interior designing and others. AutoCAD designers' drawings and designs are utilized in a range of sectors, including, construction, architecture, manufacturing, and product design.AutoCad teaches about 2D and 3D drawings, and designs, and develops an understanding of AutoCad software instructions in order to produce more drawings, forms, and curves.
Eligibility Criteria:
· You must have completed secondary education, i.e. 10+2 or equivalent (preferably in the any stream) from any recognized board.
Benefits:-
· The AutoCAD course provides comprehensive knowledge of the software and increases personnel knowledge and ability with the latest software. Being able to design architectural drawings and build working prototypes of engineering components is a talent that may be readily monetized due to the growing need for design professionals across several industry verticals.
· The architecture and construction sectors frequently utilize AutoCAD. The fundamental designs, area estimations, and rebar detailing are all done using AutoCAD. It enables the rendering of architectural drawings utilizing certain characteristics. Hence, if you are a civil engineer or an architect, studying this course will make your work easy and will help you stay up to date with the latest techniques and skills.
· After completing the AutoCAD course you can add it to your resume and represent it to your recruiter to secure better salary packages.
Jobs Profile:-
· Design Architect
· Architectural Drafter
· Interior Designer
· Project Architect
· Landscape Architect
· Industrial Engineering Technician
Course Syllabus:-
|
SUBJECT TITLE |
SUBJECT DETAILS |
|
AutoCAD interface has applications like the ribbon, the menu browser, steering wheels, info centre, tool palettes, the command prompt, viewports, status bar, slow motion, view cube, quick access toolbar, and action recorder. These commands and the user interface elements are used for drafting and editing tasks in AutoCAD. |
|
|
Sketch entities & sketch tools |
This subject focuses on the explanation and demonstration of the tools on the sketch panel. Such tools are individually demonstrated and explained most of the time. Sketch tools and entities are combined with sample problems for showing the togetherness of tools in making more complicated sketches. |
|
Mechanical diagrams |
Students will learn about the concept of mechanical drawing, which is also called drafting. Mechanical drawing is a method used for representing a 3D object on a 2D piece of drawing paper. There are two types of mechanical drawings such as pictorial and orthographic. |
|
Dimensions & Dimensions Styles |
Students will learn about the dimensions of styles. It is a collection of dimension texts and controls its appearance. There are mainly four types of dimension styles used in AutoCAD such as linear, radial, ordinate, and angular. |
|
Equations, Design Table, & Configurations |
Students will learn about the link between equations, design tables, and configuration. Equations are a simple form of line used to represent expressions. A design table is an excel sheet used to edit dimensions. The design table also allows its users to build multiple configurations. |
|
Isometric Views |
Students will understand the concept of isometric views. Isometric views are also called isometric projections, which is the method of representing 3D objects in 2D using technical drawings. There are three types of isometric projections such as isometric, dimetric, and oblique. |
|
Creating & Editing Text |
In AutoCAD, a text can be created by following a small procedure. Students will easily understand with the help of the following points: · Annotation panel · Multiline text · Specify opposite corners of the bounding box · Define the width of multiline text · Specify initial formatting · Enter text · Click on the Save button There are also certain points to edit the test on the AutoCAD. |
|
Sketch Visualization& Sketch Analysis |
The students will learn about the four main steps of creating a sketch, such as reviewing key information, starting design work with the help of graphics, considering multiple variations, and making a detailed solution. Sketch visualization allows you to create a walkthrough of your model. After creating a sketch, students will review and analyses it from different panels. |
|
Geometry & Dimensional Constraints |
Geometric constraints are used to control the relationship between objects. The dimensional constraints are used to control the length, angle, distance, and radial values of the objects. |